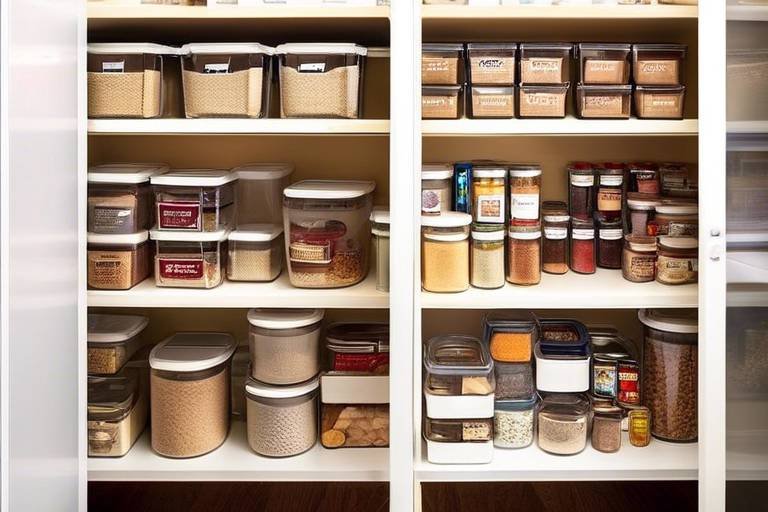How to Design a Functional Layout for a Small Kitchen
Designing a functional layout for a small kitchen requires careful planning and strategic thinking. One of the key strategies to maximize space is by utilizing vertical space effectively. Installing shelves, hooks, and racks on the walls can create additional storage for cookware, utensils, and ingredients, freeing up precious counter space and keeping everything easily accessible.
Another essential aspect of optimizing a small kitchen layout is cabinet organization. Incorporating pull-out shelves, drawer dividers, and vertical racks can help make the most of cabinet space, allowing for better organization of pots, pans, and food items. This not only maximizes storage but also enhances the overall functionality of the kitchen.
When selecting furniture for a small kitchen, it's important to choose pieces that serve multiple functions. For example, a kitchen island with built-in storage or a table that can also be used as a prep area can help maximize functionality without taking up too much space. Multi-functional furniture is a smart choice for small kitchens where every square inch counts.
Lighting and color schemes play a crucial role in creating the illusion of a larger kitchen. Strategic placement of lights and opting for a light color palette can make the space feel more open and airy. Natural light is also a great way to enhance the sense of space in a small kitchen, making it more inviting and pleasant to work in.
Choosing compact appliances is another effective way to ensure a functional layout in a small kitchen. Slim refrigerators, compact dishwashers, and mini microwaves are space-saving options that can help maintain a streamlined look while still providing all the necessary functionalities. These appliances are designed to fit seamlessly into small kitchen spaces without compromising on performance.
Dividing a small kitchen into specific zones for cooking, prepping, and storage can help streamline workflow and make the space more organized and efficient. By creating designated areas for different tasks, you can optimize the layout and make it easier to navigate and use on a daily basis.
Smart storage solutions are essential for keeping a small kitchen clutter-free and well-organized. Implementing clever storage solutions such as magnetic spice racks, under-shelf baskets, and hanging pot racks can help maximize storage space and keep essentials within easy reach. These small but effective storage solutions can make a big difference in the functionality of a compact kitchen.
Unused nooks and corners in a small kitchen can be transformed into functional spaces to add versatility and character to the layout. Whether it's creating a cozy breakfast nook or a compact workstation, utilizing these areas effectively can make the kitchen more functional and personalized. By thinking creatively about how to use every inch of space, you can make the most of a small kitchen layout.

Utilizing Vertical Space
When it comes to designing a functional layout for a small kitchen, utilizing vertical space is key to maximizing every inch available. By incorporating smart storage solutions that make use of your walls, you can create a more organized and efficient kitchen area.
One effective strategy is to install shelves, hooks, and racks on your walls to store cookware, utensils, and ingredients. This not only frees up valuable counter space but also keeps everything within easy reach while cooking. By taking advantage of vertical space, you can prevent clutter and make your kitchen feel more spacious.
Additionally, placing items vertically can help you make the most of high ceilings in small kitchens. This can involve hanging pots and pans overhead or installing tall cabinets that reach the ceiling, providing extra storage without taking up precious floor space.
Moreover, vertical storage solutions can also add a decorative element to your kitchen. Displaying colorful dishes or unique kitchen gadgets on open shelves can serve as both functional storage and a visually appealing design feature.
Overall, by thinking vertically and utilizing all available wall space, you can transform a cramped small kitchen into a well-organized and efficient cooking area that maximizes both storage and functionality.
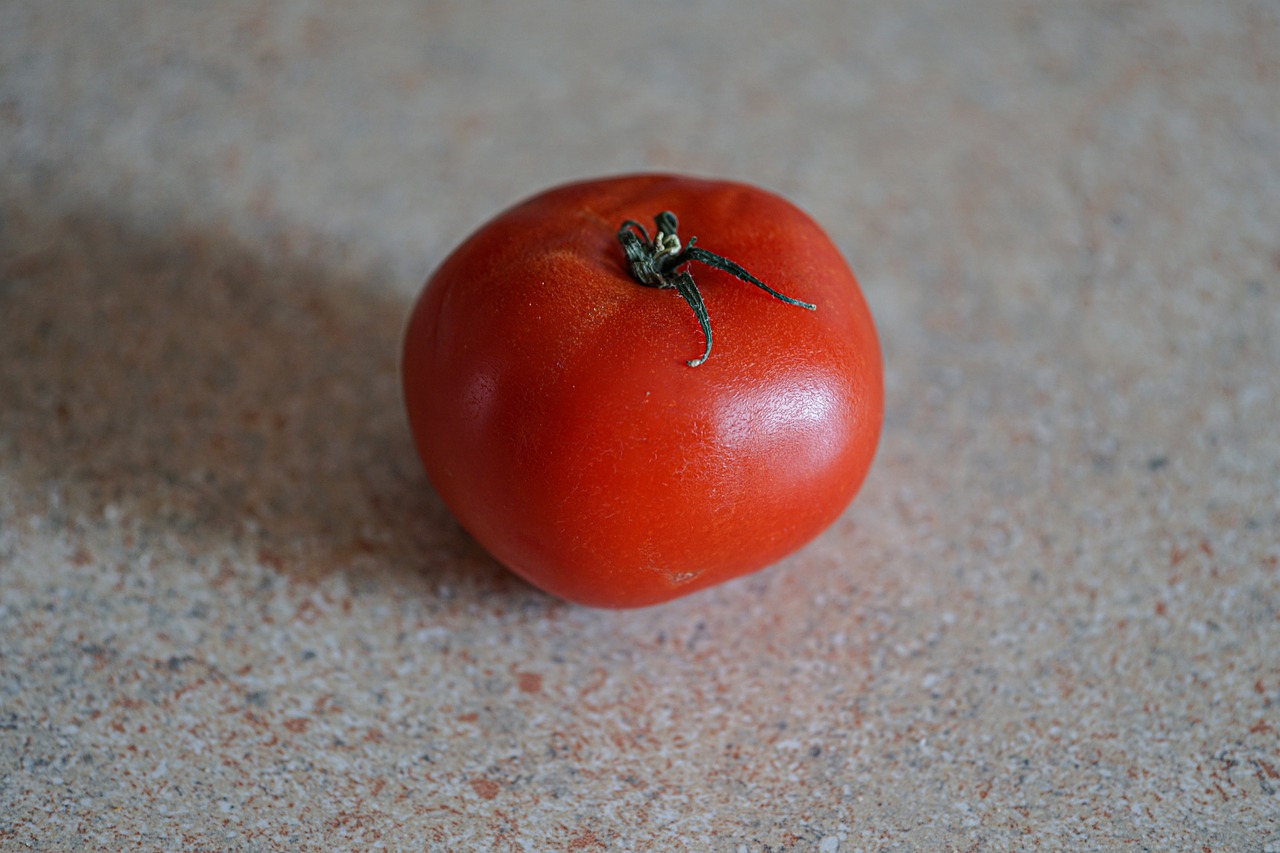
Optimizing Cabinet Organization
When it comes to optimizing cabinet organization in a small kitchen, every inch of space counts. Incorporating smart solutions can help you make the most of your cabinet space, allowing for better organization and easier access to your kitchen essentials.
One effective strategy is to utilize pull-out shelves. These shelves can maximize the depth of your cabinets, making it easier to reach items stored at the back without having to rummage through everything in front. Drawer dividers are another handy addition, keeping your pots, pans, and lids neatly separated and easily accessible.
Vertical racks can also be a game-changer in small kitchens. By utilizing the vertical space inside your cabinets, you can store baking sheets, cutting boards, and trays upright, saving valuable shelf space for other items. This not only optimizes storage but also makes it easier to find and retrieve what you need.
Consider incorporating a combination of these solutions to create a well-organized cabinet system that works efficiently for your cooking needs. By maximizing the space inside your cabinets and ensuring everything has its designated place, you can streamline your kitchen workflow and make meal preparation a breeze.
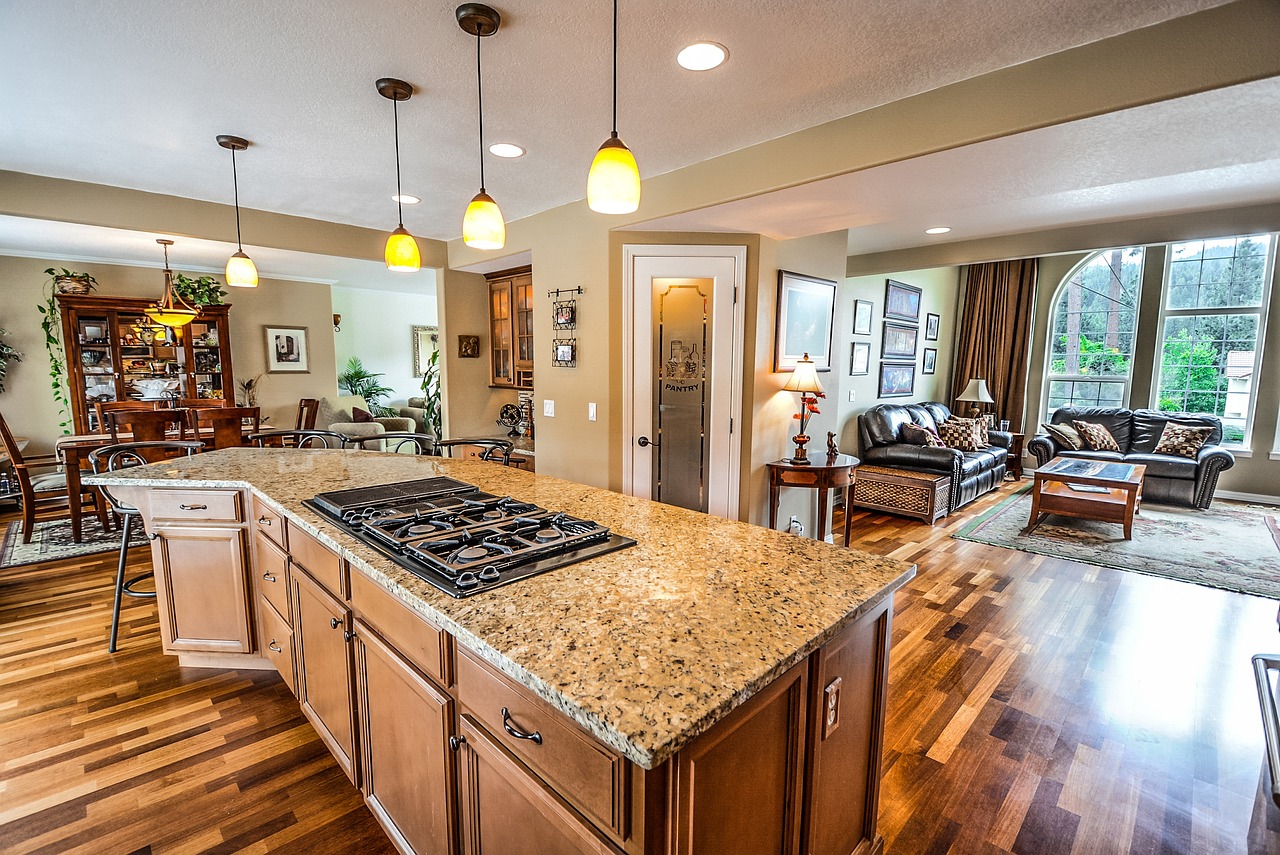
Choosing Multi-Functional Furniture
When it comes to designing a small kitchen, choosing multi-functional furniture can be a game-changer. By selecting pieces that serve dual purposes, you can maximize the functionality of your limited space without compromising on style. One popular option is a kitchen island with built-in storage, which not only provides extra counter space for meal prep but also offers convenient storage for cookware and utensils. This versatile piece of furniture can act as a focal point in your kitchen while serving a practical purpose.
Another smart choice is a table that doubles as a prep area. This allows you to save space by combining two functions into one piece of furniture. Imagine having a table where you can enjoy your meals and at the same time use it as a dedicated space for chopping vegetables or kneading dough. It's like having a two-in-one deal that adds both efficiency and charm to your small kitchen.
Multi-functional furniture not only optimizes space but also enhances the overall aesthetics of your kitchen. It adds a layer of creativity and innovation to your design, making the most out of every square inch available. With the right pieces in place, you can transform your small kitchen into a stylish and functional space that meets all your culinary needs.

Lighting and Color Schemes
Creating an efficient layout in a small kitchen is essential for maximizing space and functionality. This article explores various design strategies and tips to help you make the most of your compact kitchen area.
When it comes to designing a small kitchen, lighting and color schemes play a crucial role in creating the illusion of a larger space. Imagine lighting as the magician's wand that can make your kitchen appear bigger than it actually is. By strategically placing lights under cabinets, above the sink, or in the ceiling, you can brighten up dark corners and visually expand the room. Just like how a well-placed spotlight can make a stage performer shine, the right lighting can make your kitchen feel more spacious and inviting.
Additionally, the color scheme you choose can significantly impact the perceived size of your kitchen. Light colors such as white, cream, or pastel shades can reflect light and make the space feel airy and open. It's like painting a room with sunlight, instantly lifting the mood and creating a sense of freshness. On the other hand, dark colors can absorb light and make the room feel smaller and more cramped. Think of it as wearing a black outfit that makes you appear slimmer compared to a bright, colorful ensemble that exudes vibrancy.
By combining strategic lighting placement with a light color palette, you can transform your small kitchen into a bright and spacious culinary haven. Remember, it's all about creating the right ambiance and visual tricks to maximize the potential of your compact cooking space.

Compact Appliance Selection
When it comes to designing a small kitchen, selecting the right appliances is crucial for maximizing functionality without overcrowding the limited space. Compact appliance selection plays a significant role in ensuring that your kitchen remains efficient and practical.
One approach to consider is opting for smaller, space-saving appliances that are specifically designed for compact kitchens. Slim refrigerators, for example, are ideal for saving space while still providing ample storage for your perishables. These refrigerators are often designed to be taller and slimmer, allowing you to store your groceries without taking up too much floor space.
Compact dishwashers are another excellent choice for small kitchens. These appliances are typically narrower than standard dishwashers, making them a perfect fit for tight spaces. Despite their smaller size, compact dishwashers are just as efficient at cleaning your dishes, helping you maintain a tidy kitchen without sacrificing valuable storage space.
When it comes to cooking convenience, mini microwaves are a great addition to a compact kitchen. These smaller versions of traditional microwaves are perfect for reheating meals or quickly preparing snacks. Their compact size makes them easy to integrate into your kitchen layout without dominating the counter space.
By carefully selecting compact appliances that are tailored to the dimensions of your small kitchen, you can create a functional cooking space that meets your needs without compromising on style or efficiency.
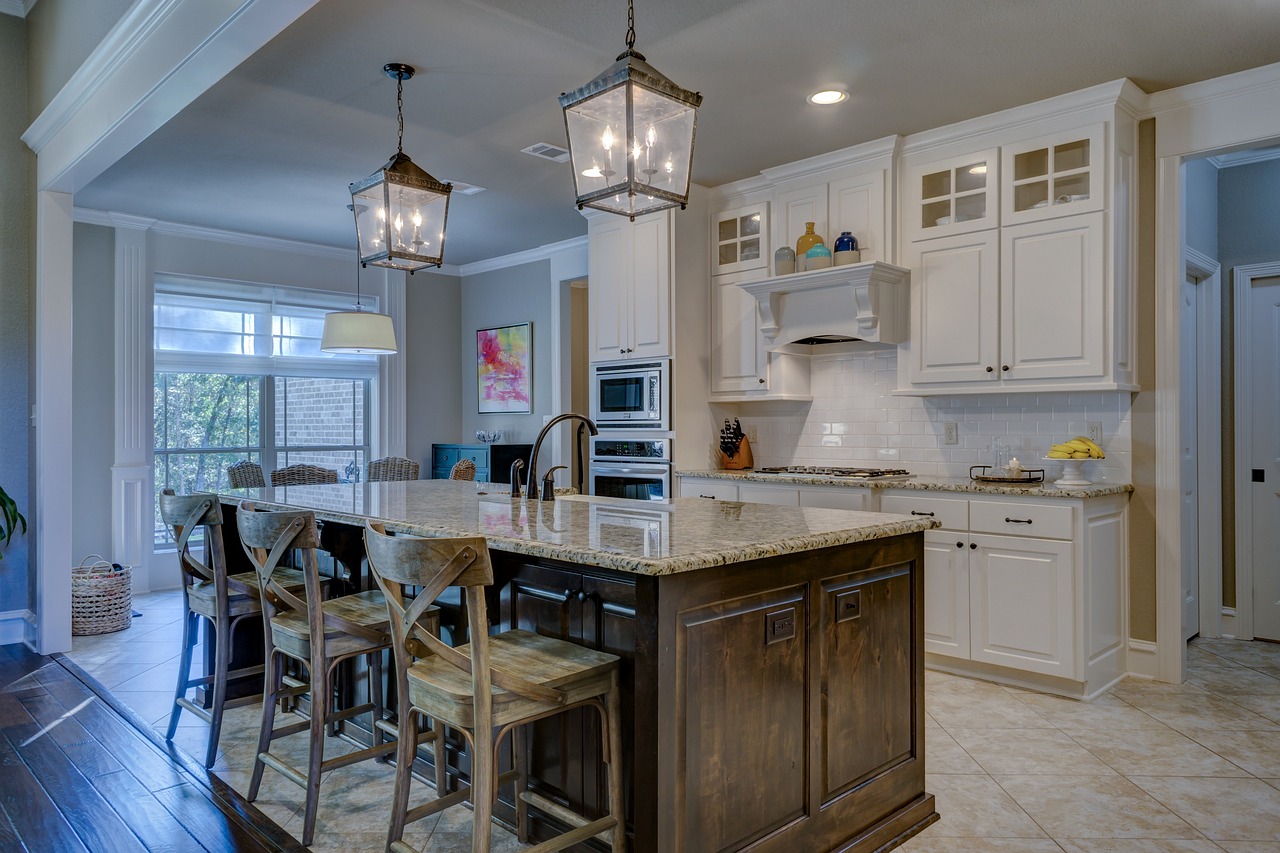
Creating Zones
When designing a small kitchen, creating specific zones for different tasks can greatly enhance the functionality and efficiency of the space. By dividing your kitchen into dedicated areas for cooking, prepping, and storage, you can streamline your workflow and make the most of the limited space available.
Imagine your small kitchen as a well-organized workshop, with each zone serving a distinct purpose to ensure smooth operation. The cooking zone, equipped with essential tools and appliances, becomes your culinary haven where delicious meals come to life. The prep area, strategically located for easy access to ingredients and utensils, allows you to prepare meals with ease and efficiency. Meanwhile, the storage zone keeps everything neatly tucked away, minimizing clutter and maximizing available space.
Creating zones in your small kitchen not only enhances practicality but also adds a sense of order and structure to the space. By designating specific areas for different tasks, you can avoid the chaos of a cluttered kitchen and maintain a clean and organized environment. This approach not only optimizes functionality but also contributes to a more enjoyable cooking experience.

Smart Storage Solutions
When it comes to maximizing storage in a small kitchen, smart storage solutions play a crucial role in keeping the space organized and clutter-free. One effective strategy is to utilize magnetic spice racks that can be easily mounted on the refrigerator or a metal surface, freeing up valuable cabinet space while keeping spices within reach. Additionally, under-shelf baskets can be a game-changer, providing extra storage for small items like tea towels, utensils, or even small kitchen appliances, maximizing vertical space and keeping countertops clear.
Another innovative storage solution is the use of hanging pot racks, which not only free up cabinet space but also add a decorative element to the kitchen. By hanging pots and pans overhead, you can create a visually appealing display while keeping your most-used cookware easily accessible. This not only saves space but also adds a touch of style to your kitchen decor.
Furthermore, incorporating pull-out pantry shelves can optimize storage in narrow spaces, allowing you to store canned goods, dry ingredients, and small appliances efficiently. These shelves make it easy to access items at the back of the pantry without having to rummage through everything, making meal preparation more convenient and efficient.
For a more customized storage solution, consider installing adjustable shelving units that can be tailored to fit your specific storage needs. By adjusting the height and spacing of the shelves, you can accommodate items of various sizes and shapes, maximizing every inch of available space in your small kitchen.
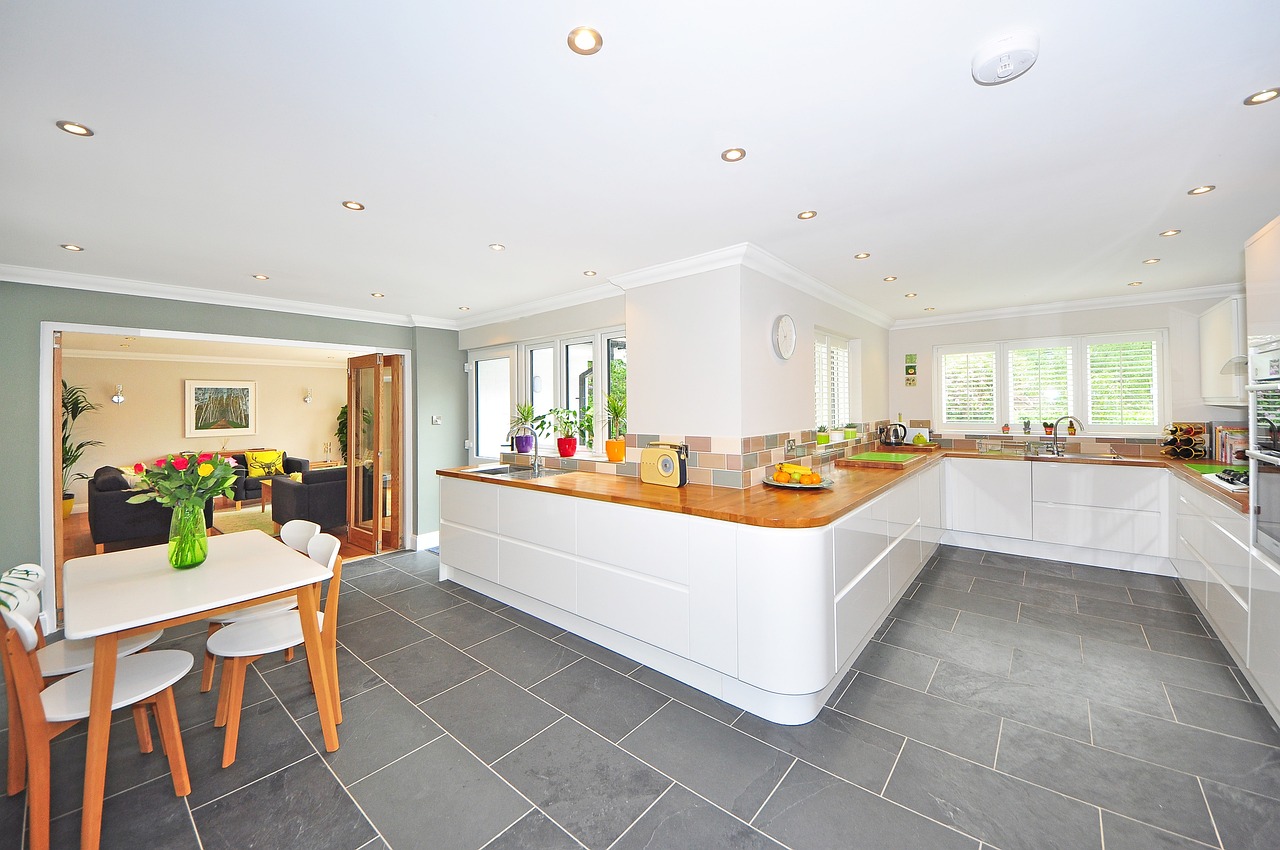
Utilizing Nooks and Corners
When it comes to designing a small kitchen, utilizing nooks and corners effectively can make a significant difference in maximizing space and adding functionality. These often overlooked areas can be transformed into valuable spaces that serve various purposes, enhancing both the aesthetic appeal and practicality of your kitchen layout.
One creative way to utilize nooks and corners is by installing corner shelves or cabinets. These can provide additional storage for items that are not frequently used, keeping them out of the way but still easily accessible when needed. By taking advantage of vertical space in corners, you can free up valuable wall space for other essential kitchen elements.
Another idea is to create a cozy breakfast nook in a corner of your small kitchen. By adding a small table and a couple of chairs, you can create a charming spot for enjoying your morning coffee or casual meals. This not only optimizes space but also adds a touch of warmth and personality to the room.
For those who work from home or need a compact workstation, a corner desk can be a perfect fit. By setting up a desk in a corner, you can create a dedicated workspace without taking up valuable square footage in the main area of the kitchen. This allows you to stay organized and focused while still being connected to the heart of your home.
When designing your small kitchen layout, don't underestimate the potential of nooks and corners. With a bit of creativity and strategic planning, these often underutilized spaces can become valuable assets that enhance the overall functionality and charm of your kitchen.
Frequently Asked Questions
- How can I make the most of vertical space in a small kitchen?
To maximize vertical space, consider installing shelves, hooks, and racks on the walls to store cookware, utensils, and ingredients. This helps free up counter space and keeps everything within easy reach.
- What are some tips for optimizing cabinet organization in a small kitchen?
You can optimize cabinet space by incorporating pull-out shelves, drawer dividers, and vertical racks. These solutions help in better organizing pots, pans, and food items, making the most of the available space.
- How can I create zones in my small kitchen to improve efficiency?
Dividing your small kitchen into specific zones for cooking, prepping, and storage can streamline your workflow. This organization makes the space more efficient and organized for daily use.
- What are some smart storage solutions for a clutter-free small kitchen?
Implementing clever storage solutions such as magnetic spice racks, under-shelf baskets, and hanging pot racks can help keep your small kitchen well-organized and clutter-free.
- How can I utilize nooks and corners effectively in a small kitchen layout?
Transforming unused nooks and corners into functional spaces, like a cozy breakfast nook or compact workstation, adds versatility and character to your small kitchen layout.







